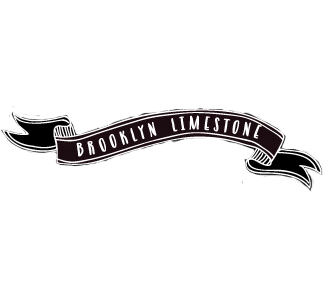I usually post as things happen but this post will be more of a summation of what's happening in the rear.
One of the drawbacks of this house is that yard is pretty small. That wasn't really a big drawback for us since a) I don't want a lot of backyard space to maintain and b) prospect park is a block away should I ever have the desire to run around in circles in the sunshine. So while a lot of homeowners reveal in having an amazing backyard, its just wasn't very high on the priority list for us.
When we started the renovation, we knew we had to do something with the backyard. It was a complete jungle back there. Overgrown weeds had totally taken over the small space. You couldn't even walk more than a few feet from the back door because the weeds were so thick.
(not a stock photo - this is how it looked last year)
Our plan was simple. Get rid of the weeds, make a simple planting bed at the back and cover the rest with pavers. We briefly considered doing something a little more fun like a koi pond ( a personal dream of mine) but there were so many other things going on at the same time, we never had time to do the right research so we let it go.
When the demolition started, some of the weeds were removed to allow some movement outside. Naturally, a layer of random junk and debris collected there as well.As the winter was drawing closer, the crew got started on backyard to beat the ground freezing.
You can see here how the yard originally had planting beds at the back and both sides. It made the backyard feel really cramped to us so we had a larger planting bed created in the back only.
That way we can add some nice trees for privacy and shade.
Once that was done, the back cinderblock wall that was collapsing got rebuilt, the drain got cleaned of weeds and the cement by the back door got repaired.
I originally wanted real cobblestones for the backyard but our contractor balked at the prospect of so much more work of working with a more uneven stone. I think it would have looked a lot nicer because the herringbone pattern would have been more attractive with a rectangular stone and real cobblestones don't have that cement look but I gave in anyway. It just wasn't worth making a big deal about the backyard.
And here it is in its semi-final state. Of course we still have to add plants and some decorative touches but it turned out nice enough.
I won't lie - I want a koi pond. Maybe in my next life.


